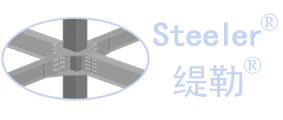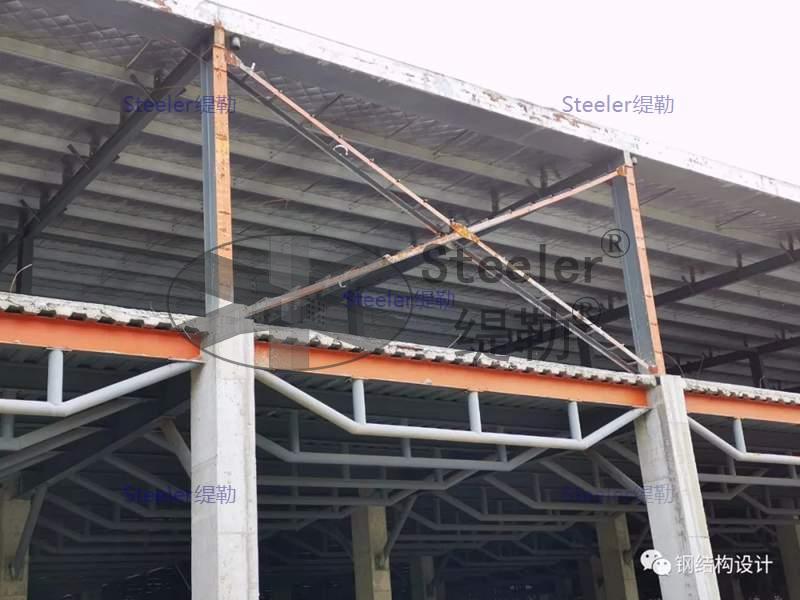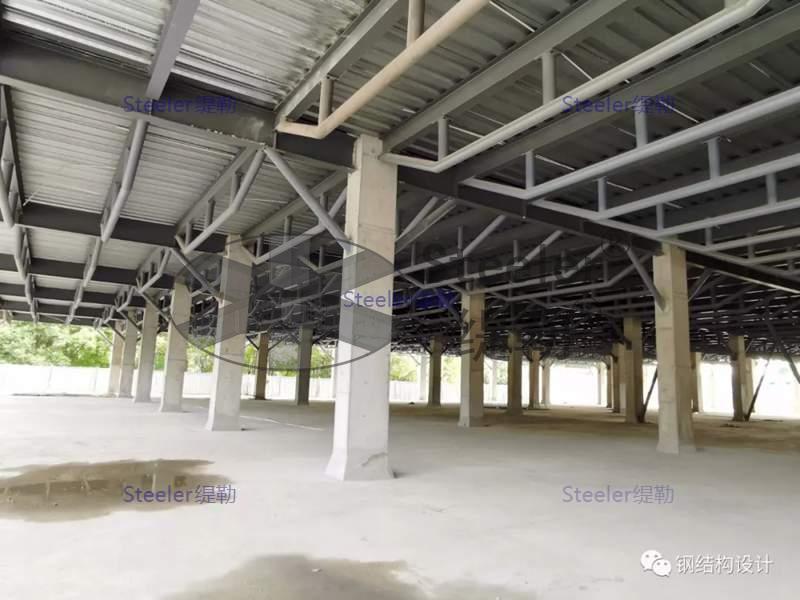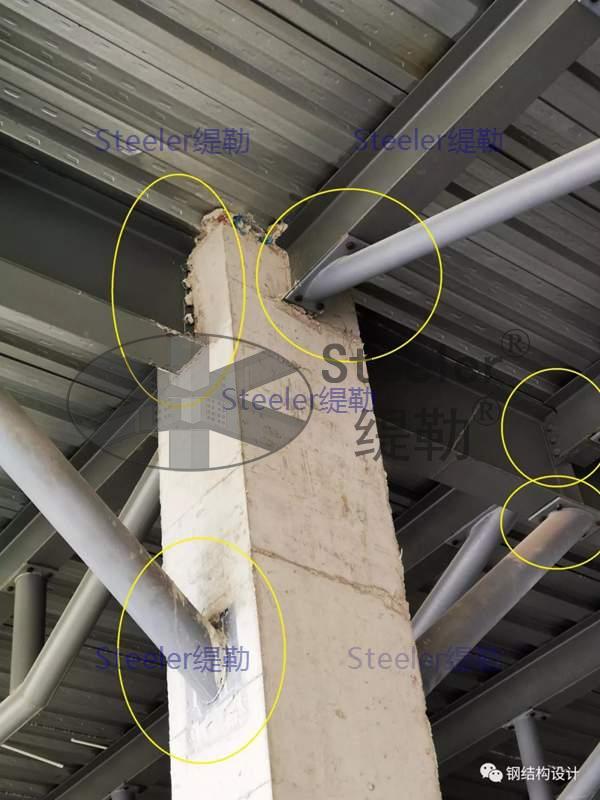In a workshop in Jiading district, Shanghai, the original 10-meter high single-layer portal frame steel structure warehouse has been transformed into two floors, door rigid frame, pure steel structure into steel-concrete composite structure after structural design and transformation.
Structure system from top to bottom, followed by light steel roofing (containing metal roofing board, heat preservation cotton, cold bending steel H type steel beam, purlin, roofing roof support system), the upper h-beam support between column and upper Angle steel column, concrete composite floor slab, circular tube and h-beam composite truss as a secondary beam, h-beam and circular tube brace composite beams as main girder, steel concrete composite under column,Support between columns of portal trusses, etc.
The upper floor retains the original standard portal frame structure, while the lower layer is a combination of various mixed structures.













